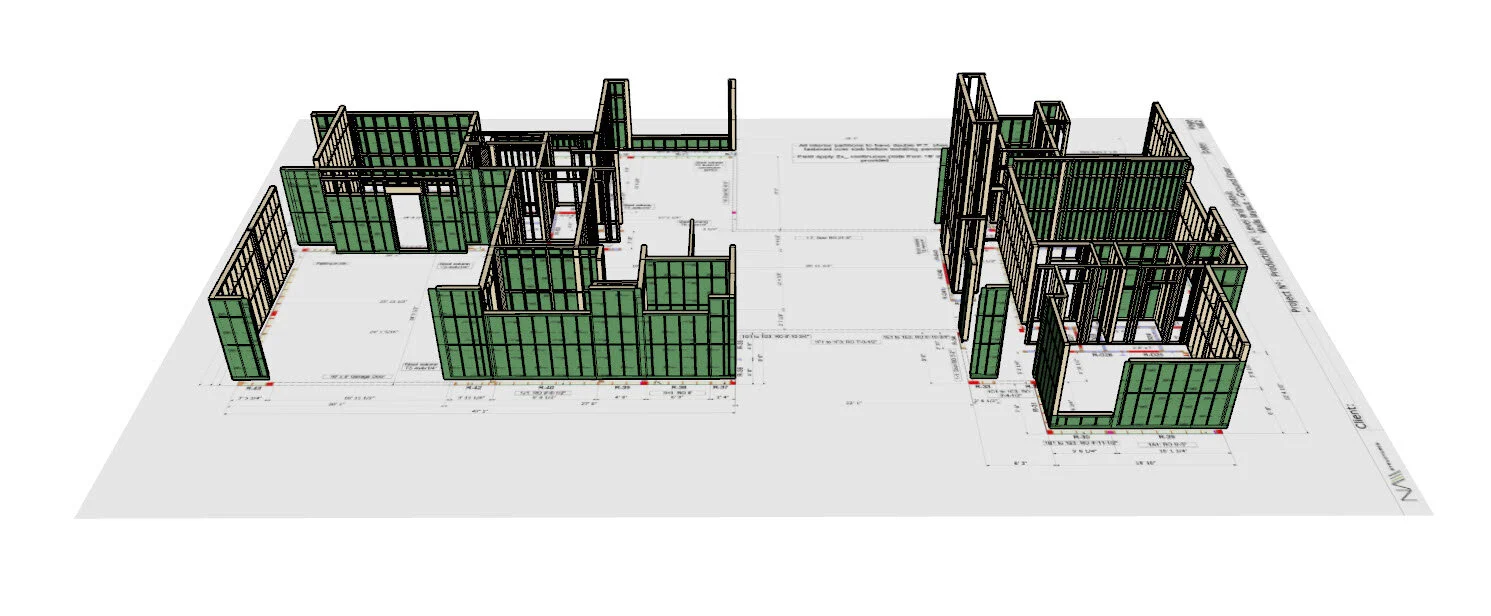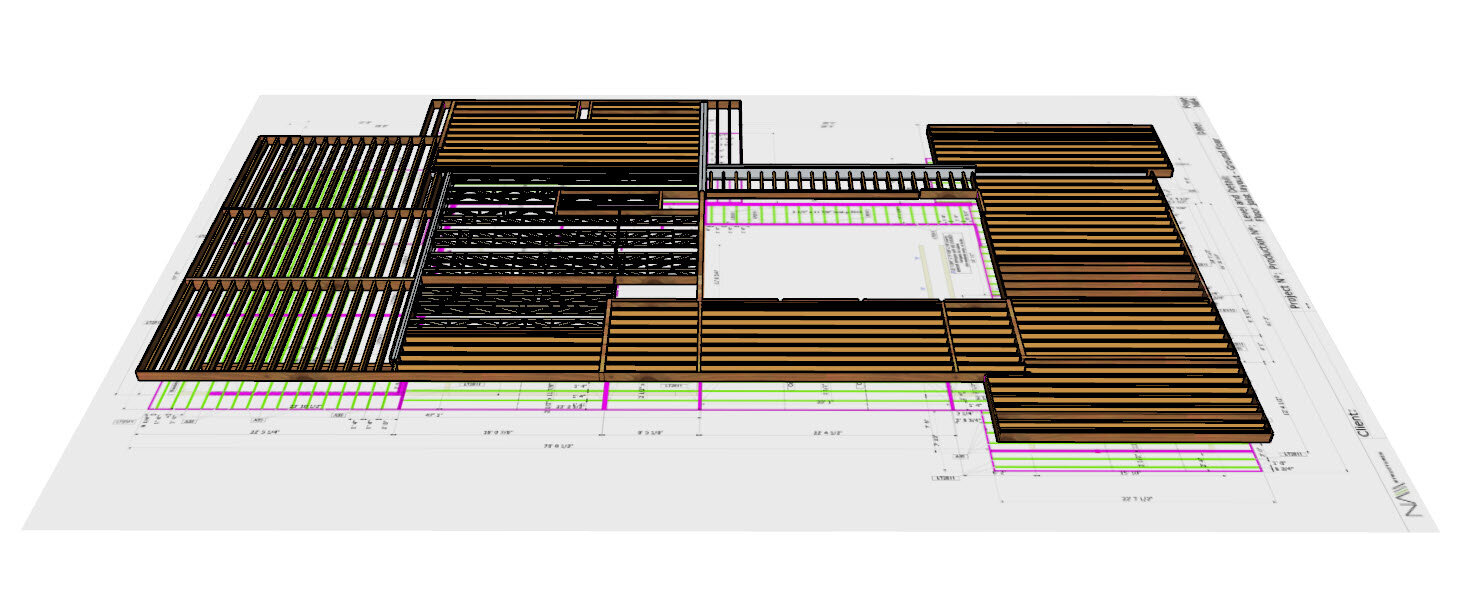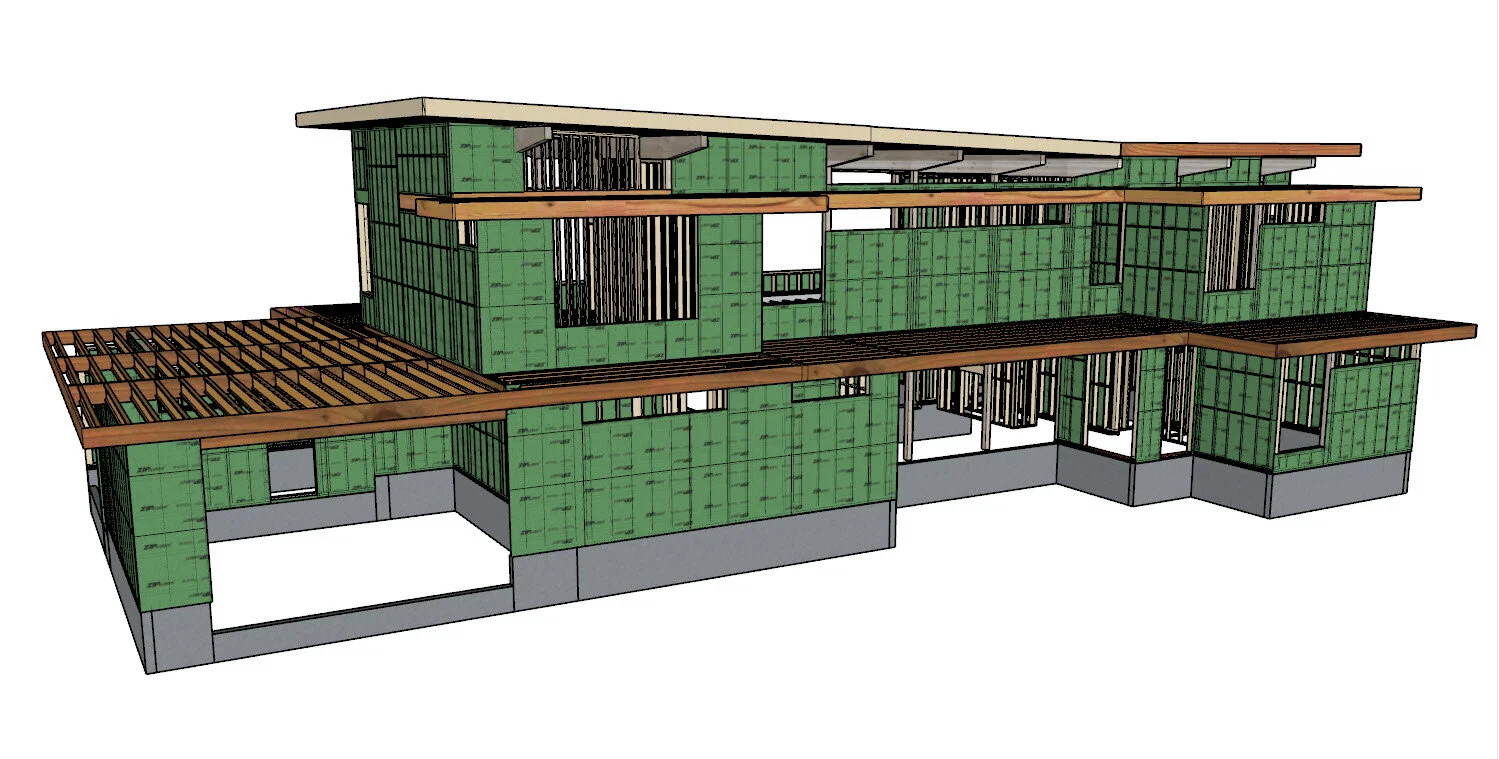Engineering
Our Multidisciplinary team can provide a one-stop shop from the architectural drawings all the way to the beams, columns, headers, joists and trusses calculations.
Framing layout
Roof (Rafters / Joists / Trusses)
Walls and partitions
Floors (Joists / Trusses)
The coordination between the architect and the general contractor can also be done by NA Structures. This is an important point that will save a lot of time on the job site.
3D structure analysis
NA Structures uses 3D models to:
Detect the possible interference possible during the on-site assembly
To analyze the load transfer from the roof through the walls and floors down to the foundation








