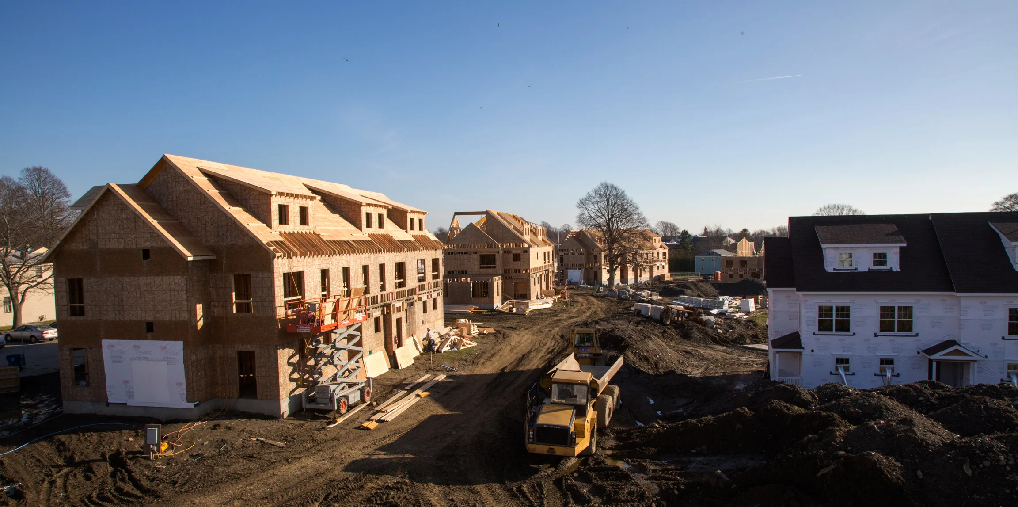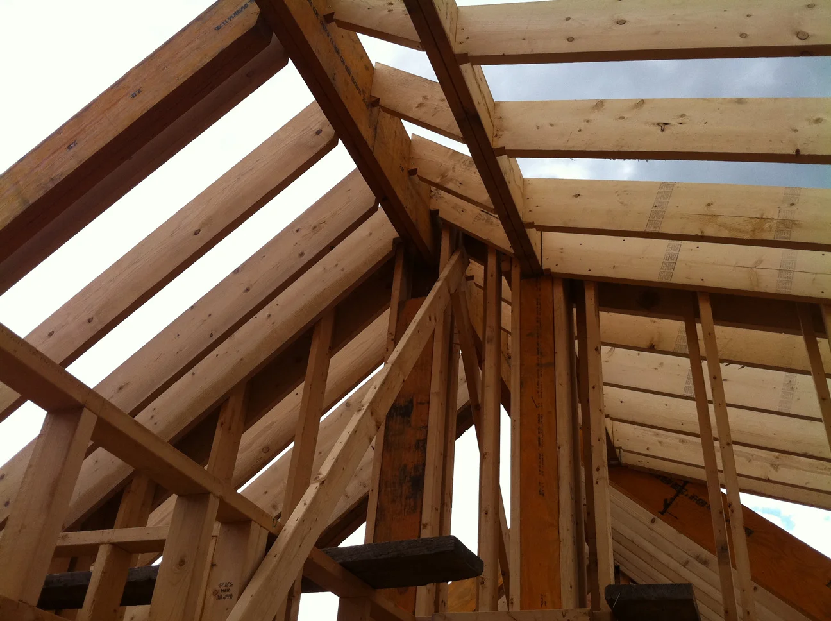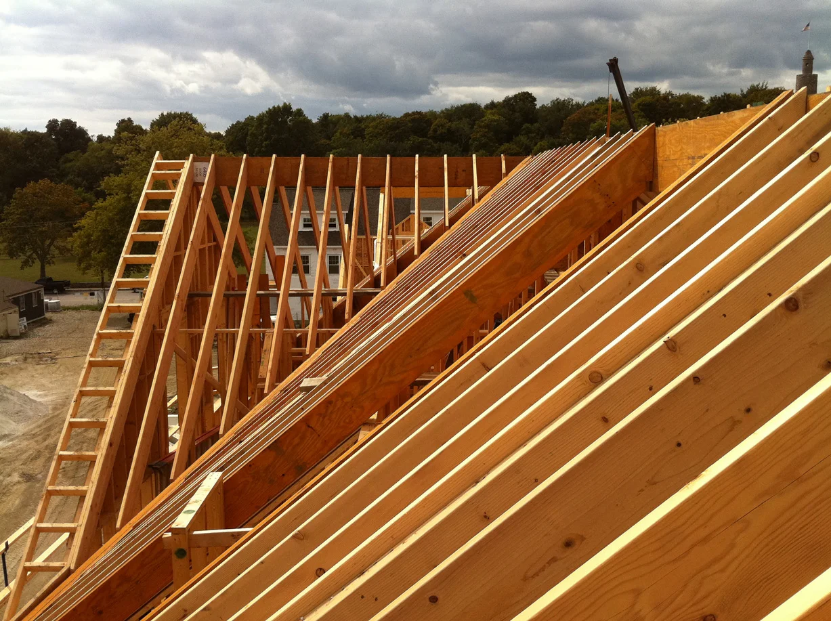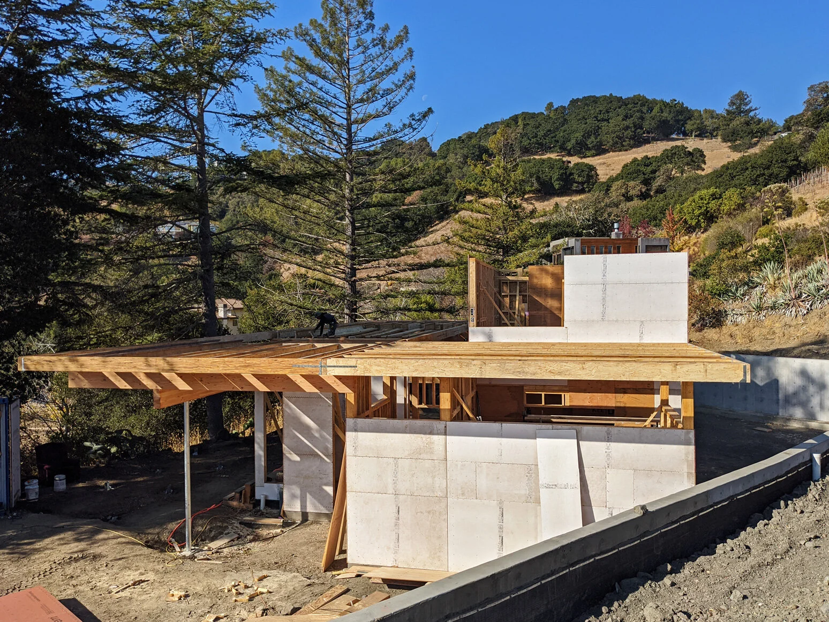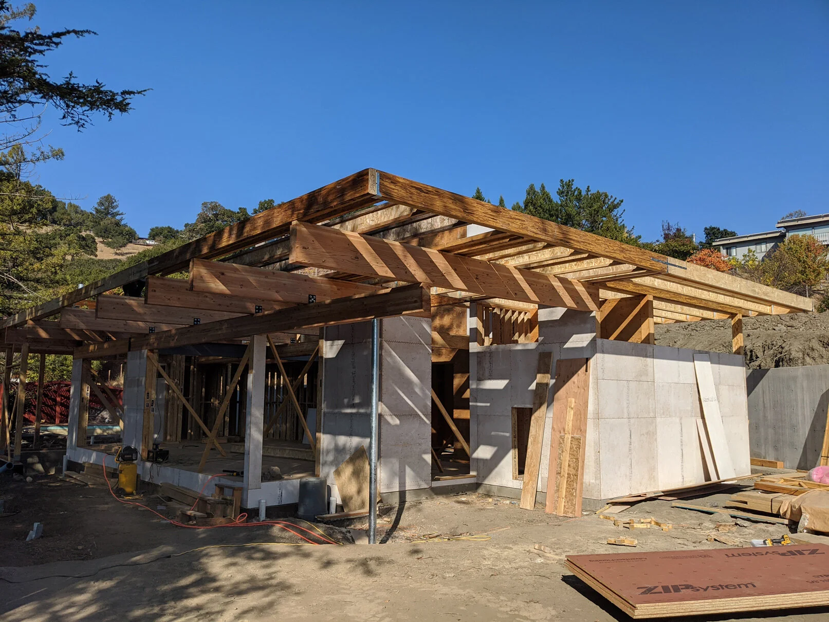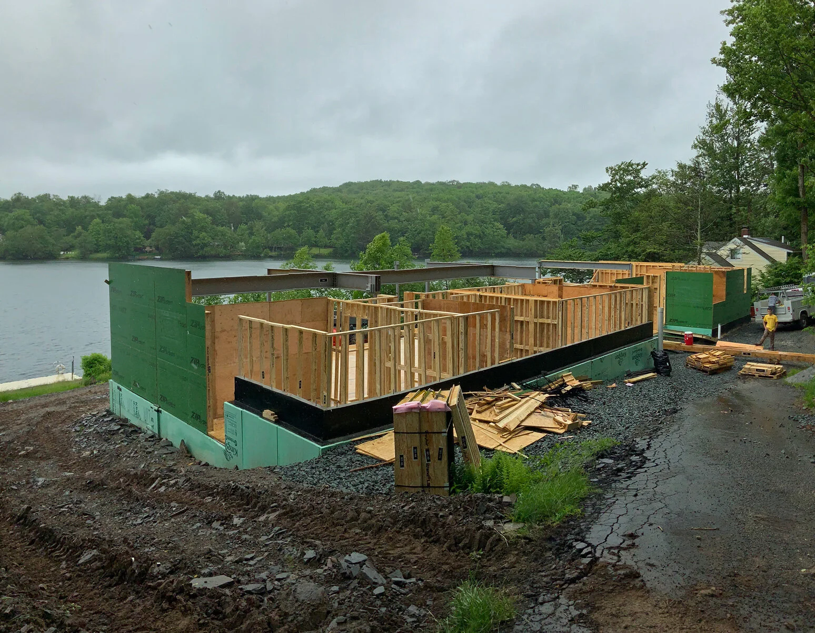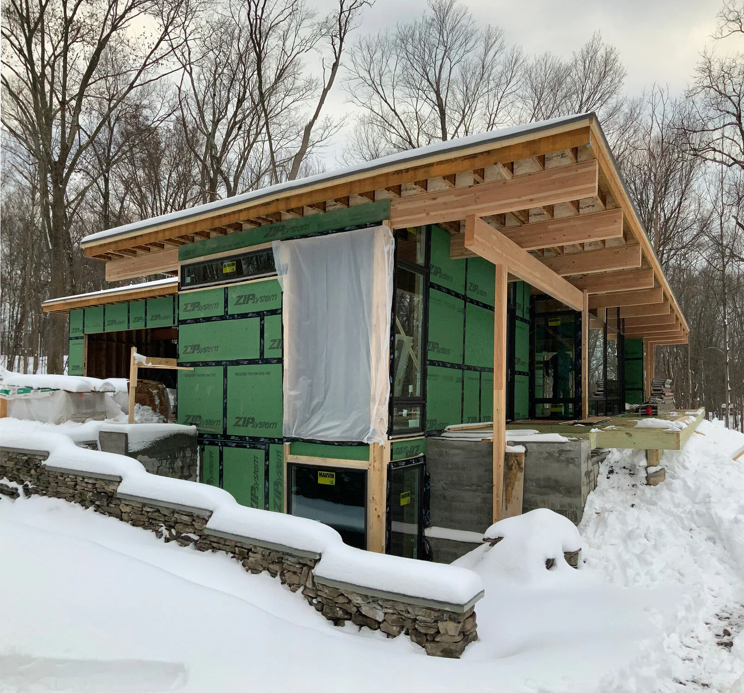Builders
Our multidisciplinary team can provide a one-stop shop from the architectural drawings all the way to the beams, columns, headers, joists and trusses calculations.
For each project a 3D model is created and is used all along the construction to help the crew on site to understand the way the structure was design.
NA Structures is a one-stop-shop, we can:
Work with your drawings
Modified your drawings
Draw your complete set of architectural drawings needed for permits and construction
Work with your architect to optimize the structure and to minimize the production and on-site assembly cost.
Supply all the structural components of the building
Provide technical assistance for the job site


